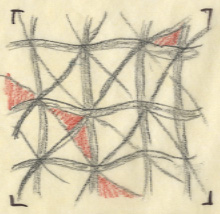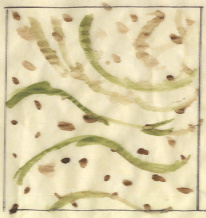The final presentation for the semester has been a great
experience. As required to follow up on the semester’s lessons and project we
were instructed to produce a final presentation that would develop the kitchen
and bathroom into a one bedroom apartment and common space. The goal was to
create a presentation that could be potentially presented to our client. The
client’s needs were established in the beginning of the semester and were
always a key component to the design that we wanted to translate into our
designs. Along with the clients need we would evolve our concept of what and
abstractions to integrate into our designs.
For this project I approached as a realistic opportunity, my
goal and objective was to create a presentation that would translate over well
to the clients needs. The process work that lead to my final project was very
crucial to my over all design, as I analyzed my concept I recognized the
possibilities of creating a very interesting modular shelf idea that I had started
in the Kitchen and Bathroom project of the beginning of the semester. I wanted
to incorporate the modular shelf idea throughout the whole space and have it
lead into the common area, not to only provide extensive storage space but to
create a sense of unity. In the common area I took the shelving aspect as an
opportunity to create an artistic and decorative feature; it would house the
lighting out of sight and give the space a real sense of direction. I also used
columns to create a directional guidance for people who would solely use the
common area as a passage space to the Spa or third floor.
Along with the positives there were also many things that I
learned along the way so that I would adjust for my next projects. In
presenting my concept and design I relised that the idea of sustainability is
more that a lament term that goes along with a green tag. Doing a little more
research is necessary when trying to understand the aspect of your own design,
that will stick with me forever. I have never felt so unprepared to openly
discuss green ideas. I know that for the next project I will be ready. Overall
the one bedroom design fit well into what I felt the clien asked for. This was
a great experience to prepare me for real life situations, the loose drawing
and rendering styles were very effective and a positive touch to help narrate
the design.
Take the opportunity to look over the posters I created and
offer some feedback or comments about what you may want clarification on.
Thanks for reading.




























